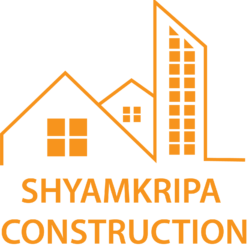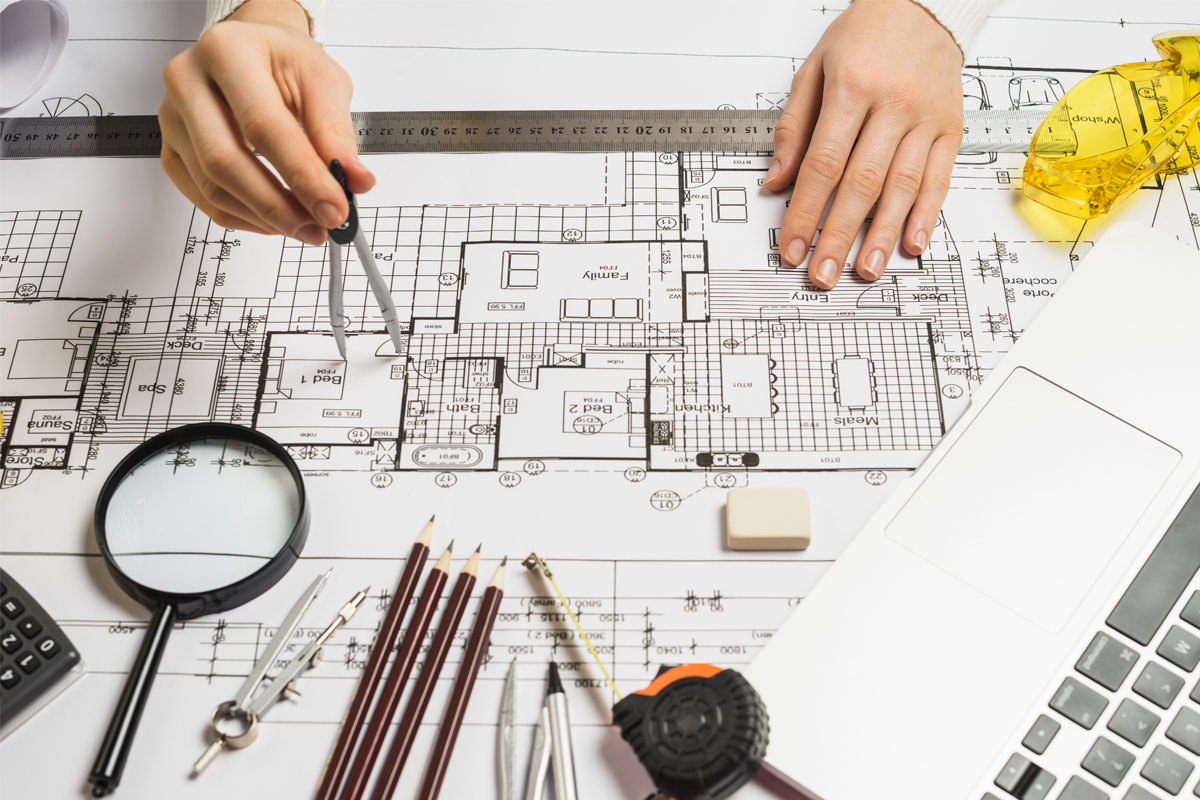Introduction to House Layout Plans
Crafting Living Spaces with Purpose
At Shyamkripa Construction, we believe that a well-designed house layout is the foundation for a home that not only meets the functional needs of its inhabitants but also inspires a sense of joy and comfort. Our house layout plans are meticulously crafted to balance form and function, ensuring that every space serves a purpose while creating a harmonious living environment.
Our Approach
Functional Design: Our team of experienced architects and designers approaches house layout planning with a focus on functionality. We understand the importance of optimizing space to accommodate the unique needs and lifestyle of each client.
Aesthetic Excellence: Beyond functionality, we prioritize aesthetic appeal. Our house layouts seamlessly blend style with practicality, creating homes that are not only visually stunning but also conducive to the way you live.
Services Offered
- Customized Layouts: Tailored to your specifications, our custom house layouts reflect your preferences and cater to the specific requirements of your household.
- Optimized Space Utilization: We specialize in making the most of available space, ensuring that every square foot is utilized effectively to enhance your living experience.
- Adaptability and Future-Proofing: Our layouts are designed to accommodate changing needs over time. Whether it’s a growing family or evolving lifestyle, our plans provide flexibility and future-proofing.
Explore one of our standout house layout plans that exemplifies our commitment to thoughtful design.
Your Vision, Our Blueprint
Collaborative Design Process
We prioritize collaboration with our clients throughout the design process. Your input is invaluable, and we work closely with you to understand your vision, preferences, and lifestyle, ensuring that the final house layout plan is a true reflection of your aspirations.
Tailored Solutions
Every family is unique, and we recognize that your home should reflect your individuality. Our team excels in creating customized solutions, whether it’s a spacious open concept for social gatherings or private retreats for relaxation.
Technology-Driven Precision
3D Visualization
Our use of advanced 3D visualization technology allows you to “walk through” your future home before construction begins. This ensures that every detail of the layout aligns with your expectations, providing a realistic preview of the final result.
Precision in Detailing
From the placement of windows to the flow between rooms, we pay meticulous attention to detail. Precision in layout planning not only enhances aesthetics but also contributes to the overall functionality and comfort of your home.
Let’s Design Your Dream Home
At Shyamkripa Construction, we understand that the heart of every home is its layout. Whether you are building from scratch or renovating an existing space, our team is ready to collaborate with you to design a house layout that suits your lifestyle and fulfills your vision.
Contact us today to begin the exciting journey of creating a house layout plan that will become the blueprint for your dream home.
In the meantime, you can check out the following:-
Facebook – https://www.facebook.com/shyamkripaconstruction
Instagram – https://www.instagram.com/shyamkripaconstruction
Website – https://shyamkripaconstruction.com
Please get some time to visit our Office – https://g.page/shyamkripaconstruction


